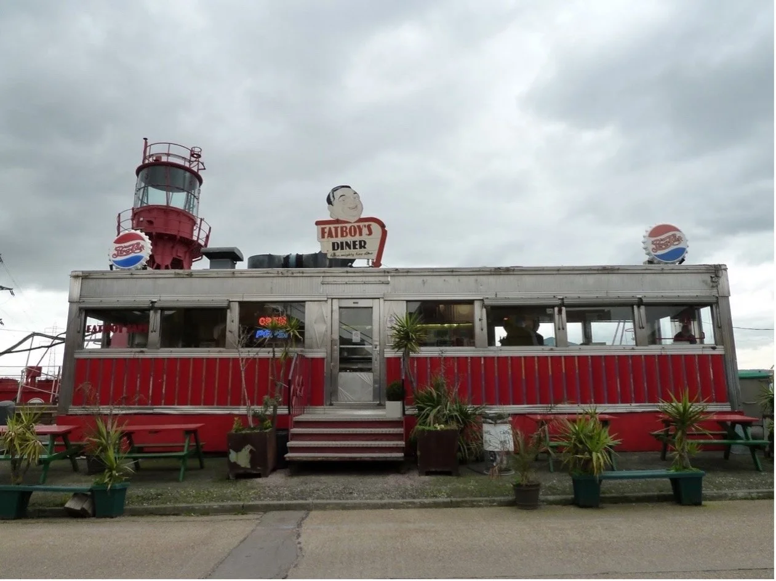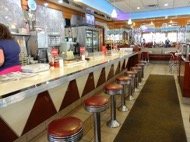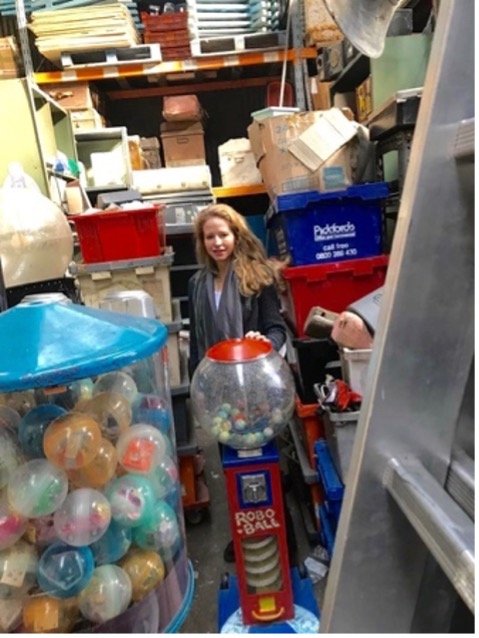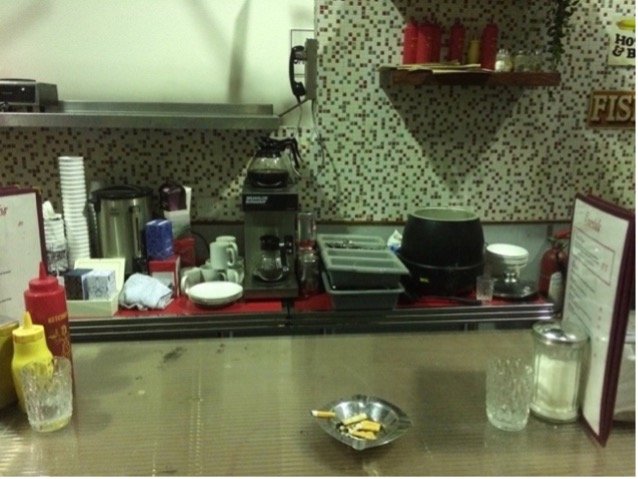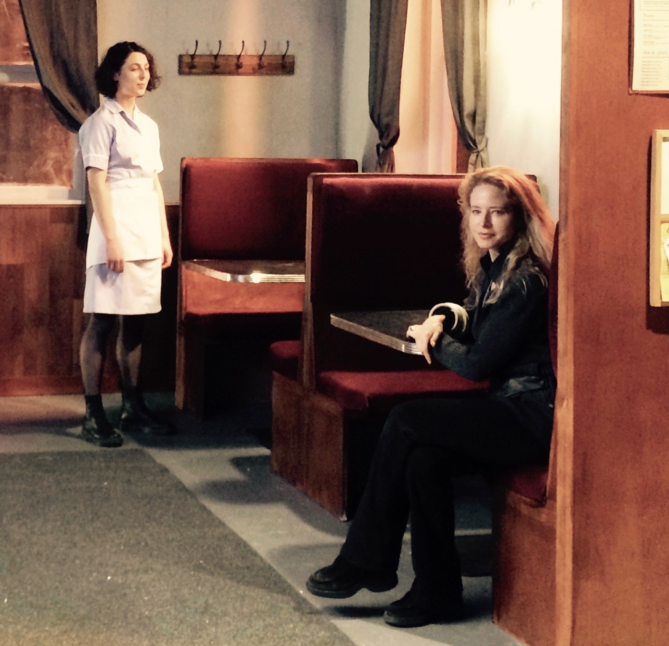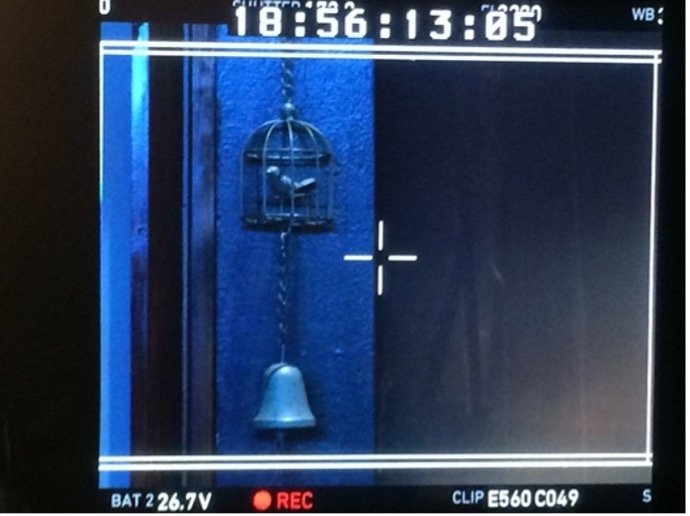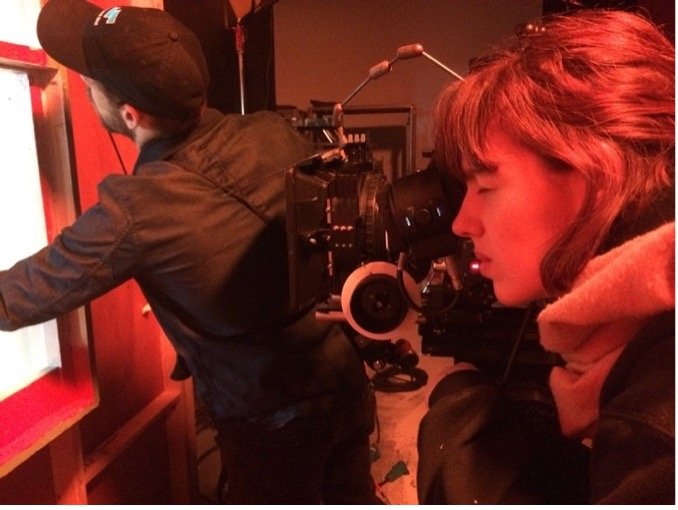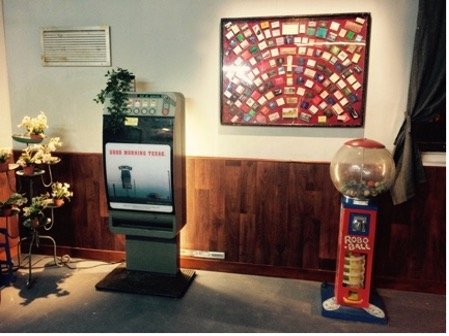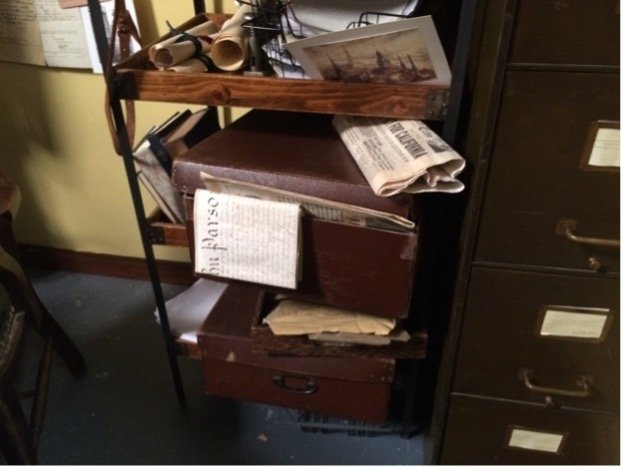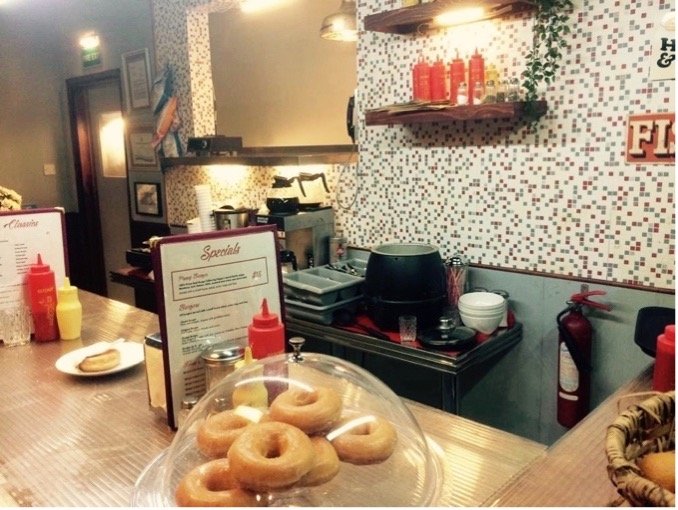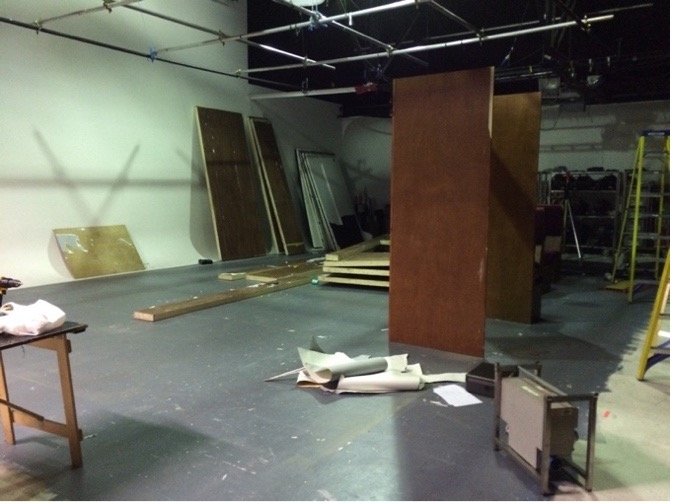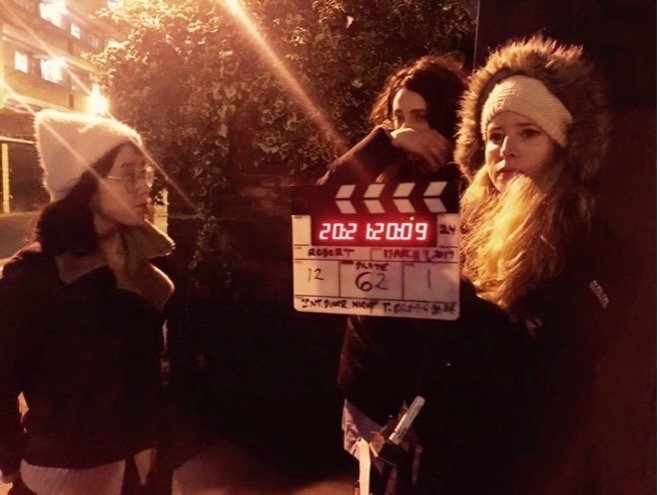‘INT. DINER - NIGHT’
The Twin Peaks (Lynch, 1990) inspired mystery / drama / comedy INT. DINER - NIGHT (Greenberg, 2018) short film about loneliness and how appearances can belie deeper truth and desire, was set in a 1990’s remote Midwest American Diner. A motley crew enters and exits the life of a lonely waitress working shifts at night, dreaming of a better life and lost in a fantasy world inspired by TV.
The same characters in her life appear in a parallel world on a TV show she watches, their realities eventually colliding.
As Production Designer I was to materialize the Director’s vision. “The atmospheric qualities of the sets, locations and environments are essential for establishing a mood and projecting an emotional feeling and visceral fabric to the film” (LoBrutto, 2002) (1).
I recognized early on that this vision had to be created from our Director’s general “50’s look, shabby 1990s Midwest American diner” (Greenberg, 2019) idea with “classic plastic ketchup and mustard bottles” (Greenberg, 2019) as per this picture (left) she provided.
I started with this small detail as an anchor: predictably American, humble, familiar.
The interior set-build would necessarily be based on whatever exterior London location she would procure.
The Emerging Vision
- The Challenge of Location
Our Director wanted to film the exterior of this narrow, low-ceilinged portable ‘Fat Boy’s Diner’ with large empty parking lot, then film the ‘inside’ in-studio. She wanted exterior shots of the diner, large empty parking lot in front, and a rented American car for the Waitress’s arrival at work.
I urged our Director to immediately seek filming permission at ‘Fat Boy’s Diner’. My entire diner layout and style would be limited to the elongated ‘Fat Boys’ appearance
and dimensions if this remained her choice. Until confirmed, I could not commit to interior design details, begin to collect significant items nor proceed with a 3D model and measurements for our construction blueprint.
With the ‘Fat Boy’s’ location I would be limited if not excluded from using most of the no-cost standard window options I could obtain from LFS for the shoot, increasing expenditures and requiring custom sizing – instead of dedicating precious budget to period details.
As I waited, I sourced over 50 layouts of 50’s inspired diners with similar configurations, and others ‘just in case’.
I focused on narrowing down our Director’s specific decorating preferences. I visited prop houses without committing, obtained measurements and put together different possible layouts.
I recommended the American red/white/blue colour palette for an obvious American identity, offering specific style suggestions, sending photo summary documents containing pictures of every single free item I found, and pictures of items I intended to rent.
Weeks into the project, permission for ‘Fat Boys’ was not granted and no other options had been assembled. I gave our Director a completed design I had been working on ‘just in case’ that could:
comfortably fit the Hampshire Street Studios dimensions,
incorporate the free existing LFS windows and door frames,
use the LFS wall flats (with one removable floating wall to allow ease of filming in an inaccessible corner),
allow ease of camera and dolly filming access in the three general shooting areas: behind the counter, in front of the counter and in the seating booth area (with door),
be suitably rich in filming areas and in windows suggesting an exterior, thereby not requiring an outdoor location.
I hand drew a perspective drawing showing elements I had sourced that were most important (fridge, counters, shelves, stools, booths, doorway) and presented it to her, with blank ones to try different colour schemes.
She liked the drawing and with little time left before the studio build, I prepared an accurate 3D model.
On location for INT. DINER – NIGHT (Greenburg, 2019)
To properly accommodate the other eight key diner filming areas, I suggested early on that we assign the bulk of filming time - and all the studio space - to the important ‘diner’ set. I suggested filming the ‘TV Detective portion’ (film within a film) at the end by repainting a corner and creating an ‘office’ using the existing erected wall flats and one window (for a venetian blind).
It was exciting watching London’s ‘Hampshire Street Studios’ go from pure white open space and grey floor our team painted the night before construction, to wall flats, wooden wainscot with vinyl siding and wallpaper, paint, counter, kitchen area, seating zone, windows, utility door with window and all the associated props and clutter... over just four days to make a believable diner interior.
Everything went according to floor plan, drawing and model, but we moved the entire design over a few feet in-studio to make optimal use of the overhead lighting grid.
I made sure the design had sufficient room for our camera and dolly to move around within the diner, and outside to allow for possible window shots.
The free carpeting I sourced from LFS student leftovers not only served as a great diner look, but sound muffle and interior acoustics help for audio recording while keeping the dolly smooth. As LFS Sound Tutor Cameron Hills said:
“A large space with hard walls and floors will make the dialogue bounce back to the microphone. This is reverberation (sometimes called echo) and can sound horrible. [It] can be controlled with soft surfaces like carpet and curtains [...]” (4)
- The Challenge of Budget
With an overall total film budget of about 2500.00 pounds, I suggested we immediately assign 1500 solely to production design. LFS camera and lighting equipment were free of charge, so we should spend the minimum on food and actor fees (transport, daily rate) from the remainder to allow the bulk to go to production design. I had hoped for a budget of 2,000.00 pounds (5).
The authenticity of the film would rest on its attention to accurate period details. Prop houses did not provide prices per item in advance. Items would have to be chosen to generate a quote a week before the intended filming date with the expectation of following through... the final rental cost would be a mystery until days before the shoot.
To gain perspective on paint, timber and other construction-related costs, I met with a crew member who had done production design for another 5-minute film. Obtaining quotes from our carpenter, Homebase and Poundland for the lowest paint, wallpaper, lumber, nail and other supply costs, I purchased what I deemed necessary based on my best interpretation of how the script might be shot.
Overall costs would be a combination of recognizable rented period pieces (diner items, stools, tables), what I could find (and fix up) for free (wainscot vinyl for walls, carpet, baskets, fridge, furniture, shelving, curious items), and what I could create myself such as clutter, framed licenses and numerous other details.
The set required extensive authentic period details to pull off the American diner look. I found a great textured wallpaper in our colour palette that looked like actual red/white/grey tiles for use behind the counter area.
I chose a simple looking 50’s inspired layout consisting of two main areas – basic customer booth seating and a utilitarian counter area for the waitress and customers.
I took ‘diner clutter’ inspiration from actual diners in my area to create the look of a functional yet chaotic and dirty diner interior, and was
INT. DINER - NIGHT (Greenberg, 2019)
influenced by such classic diners as in American Graffiti (Lucas, 1973) with its use of red, neon lighting and silver lamps, and the more shabby Hector’s in Taxi Driver (Scorcese, 1976). American Graffiti (Lucas, 1973)
American Graffiti (Lucas, 1973) Taxi Driver (Scorcese, 1976)
I personally upholstered booth seating from a large piece of fabric gifted by Tutor Carmel from the LFS Production Design department to avoid excessive rental costs. Our carpenter constructed booths using a simple construction pattern I found on the internet
and free padded bus seats I sourced from ‘Men at Work’. We shared the construction cost of these benches with another film group to further cut costs in half.
The deep red fabric matched leather bar stool rentals. When we ran out of cloth, that bench was placed in the far corner with a coat.
Using repeated references to the common American 50’s look of chrome and red accents, and with a focus on authentic details treated with grime, I created a unified, truthful, American shabby look.
“The content and intent created by the screenwriter on paper awaits visual translation. The contemporary moviemaker must be aware of the many tools and palettes available through production design to accomplish this task.
One must be specific and precise in a number of areas: authenticity, emotional truth [of the]
environment, interpreting the director’s intent, defining space, details and details within details” (LoBrotto, 2002) (6).
I paid a lot of attention to detail, adding moldings, air vents and light switches.
Small pockets of kitchen clutter and well-used functional elements (coffee maker, soup cauldron, hot water dispenser, fire extinguisher, cash register)
made for a dishevelled working environment. We added a good dose of wear marks and spillage to make the place look believably neglected.
I picked many of these items from a wonderful free outdoor film prop storage company ‘Men At Work’ resembling a slightly organized junk yard.
I researched every item of interest, ensuring it came from the correct period, and could pass for American.
These included the cash register, important working Panasonic TV on the counter - even a 1990s Weissmuller fire extinguisher and Kirby vacuum cleaner (2) to add diner realism.
The used-looking kitchen items came from London’s excellent ‘SuperHire’ prop house where I negotiated an additional 10% student discount. I did my best to complete each
filming zone with as much detail as possible to make them credible and interesting.
I created and framed a business license, food handling certificate and IRS Tax Identification document as real American restaurants require.
I ‘filled’ ketchup and mustard bottles in the customer areas with brown coffee water to varying heights, while leaving unfilled bottles by contrast, empty on the display shelf. The combination of many small but real elements came together for the look.
According to the script, the studio-build ‘diner’ had eight shooting zones which required attention to many details:
Behind Counter
TV edge
Counter
Back Kitchen
Front Entry
Booths
View Outside
Kitchen Exit
The Challenge of ‘Film Within a Film’
An entirely different 40’s noir-inspired set was required to film the TV crime series being watched by the Waitress’ character – a TV show using the same characters, now playing actors from another era in black and white.
I transformed a corner of the Diner area into a 1940’s cluttered American Detective office on our last filming day. I rented period furniture pieces from London’s ‘Superhire’ including a period appropriate filing cabinet, fan, coat stand, shelf, leather desk chair and lamp. I collected authentic period items for use on the desk, including phones, stapler, stamp, seal maker, address cards.
I sourced a lot of real paperwork and American documents from that time for both the desk and filing cabinet area. As we had only a few hours to film this segment and minimal space, I put the desk and office area together in an afternoon after having our team re-paint the walls a warm yellow directly after final ‘diner’ filming in the morning. I chose a midwestern ‘horses galloping’ painting detail to set the American ‘free-spirit’ tone of the female detective’s office.
I brought a plant and wooden venetian blind from home through which we lit the room for depth and interest, inspired by the classic noir film The Dark Corner (1946), and even The Green Mile (2015) whose moody working office scenes were set just before the 1940s in 1935.
INT. DINER – NIGHT (Greenberg, 2019)
When I learned a costume for our lead actress had still not yet been arranged shortly before filming, I purchased a charity shop jacket resembling a 1940’s movie jacket I had seen on TV.
I suggested we pad the shoulders and cinch the waist as much as possible for the 1940’s noir look. We used it in the film.
The Dark Corner (Hathaway, 1946)
The Green Mile (Darabont, 2015)
My total production design cost was 2111.47 meaning a small overage past the 2500 had to be split by the team. I look forward to seeing the final film which has not yet been submitted into the official LFS library.
In the final hours, our Strike – the dismantling of the entire set - came with a sense of loss, as I had come to love the set and the entire shoot!
After our ‘Hampshire Street Studios’ shoot had ended, our Director opted for a back alley at a location close to her flat to shoot the final night scenes.
Cast and crew remained mostly outdoors. I kept an eye on passers-by to ensure they not walk across ‘the set’, and operated the clapper board. Some beautiful lamp-lit shots were achieved there.



