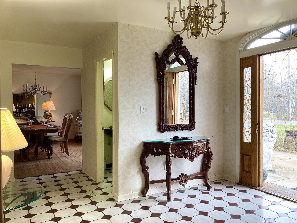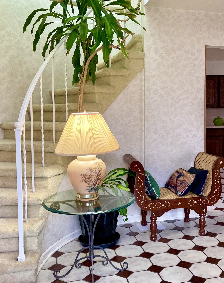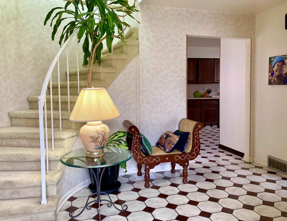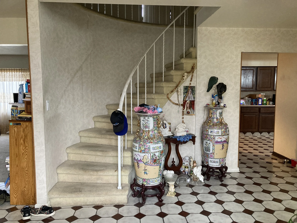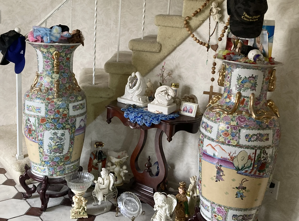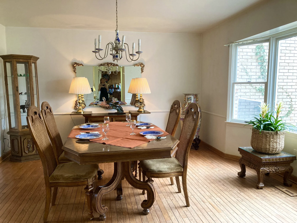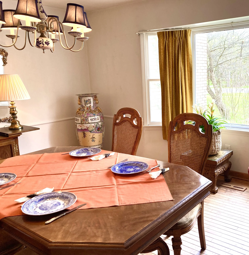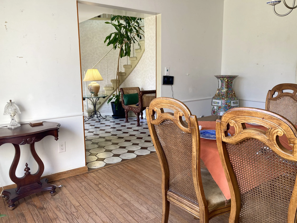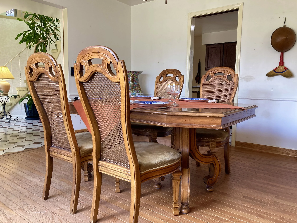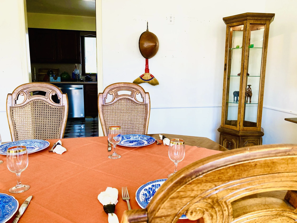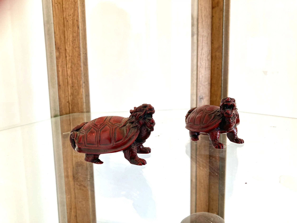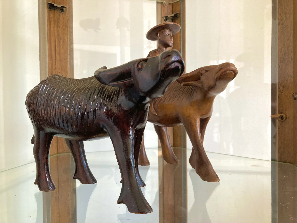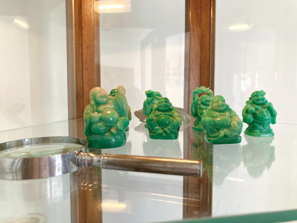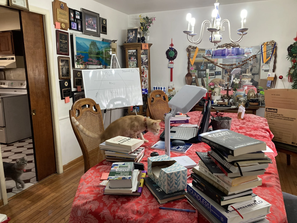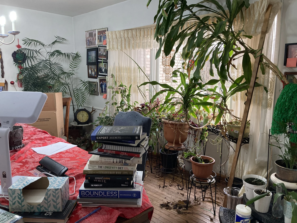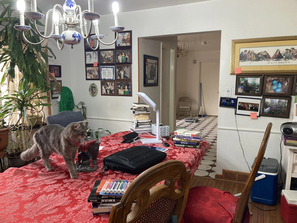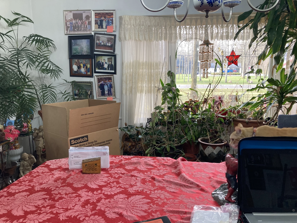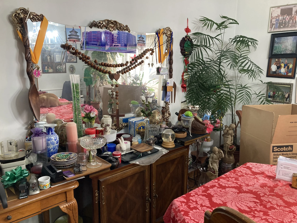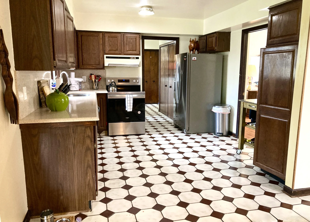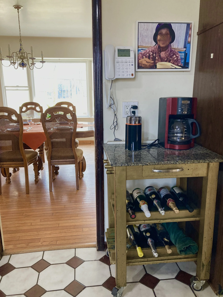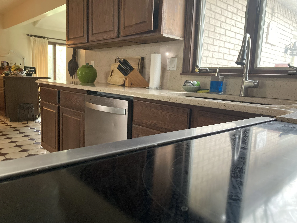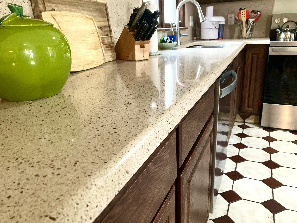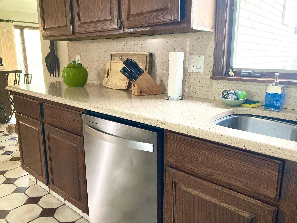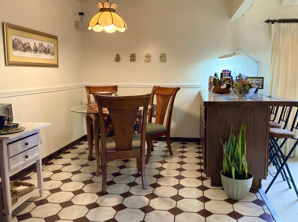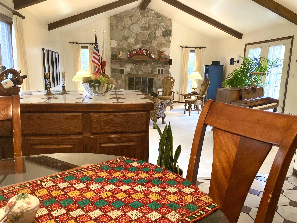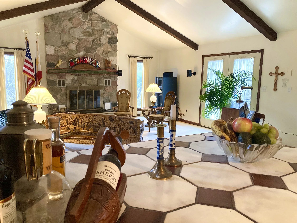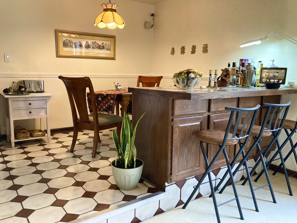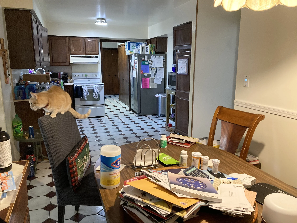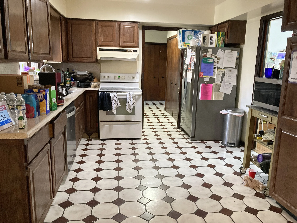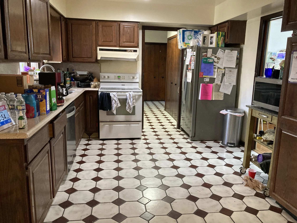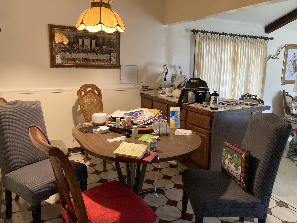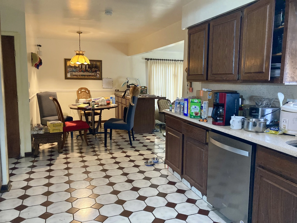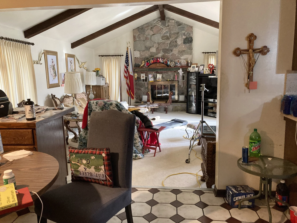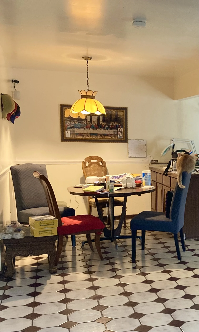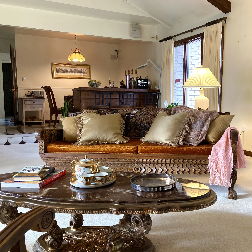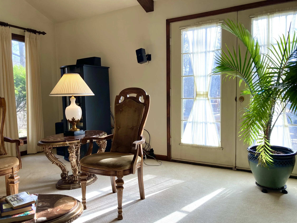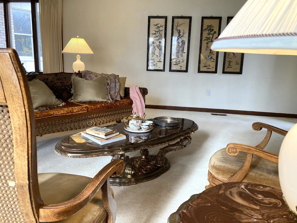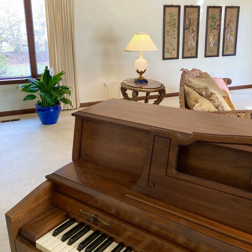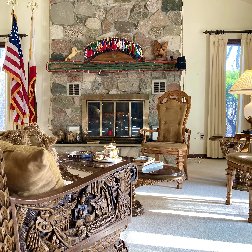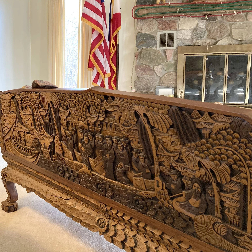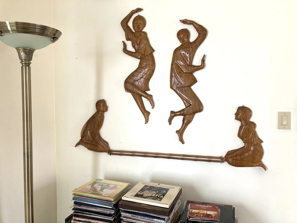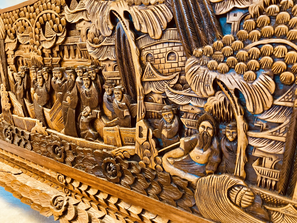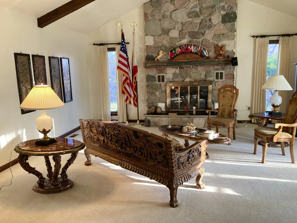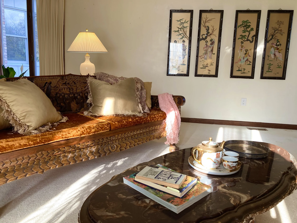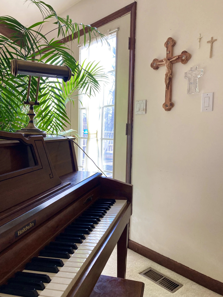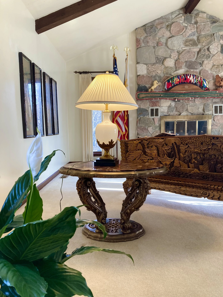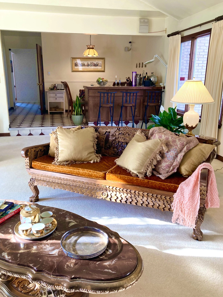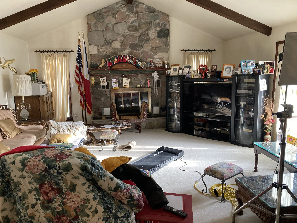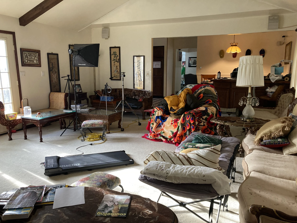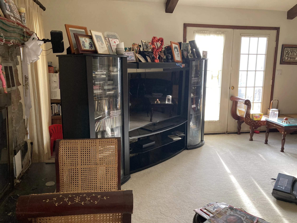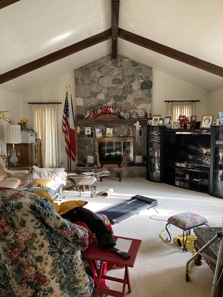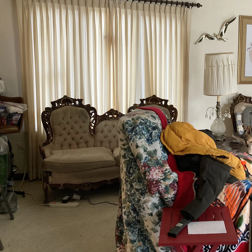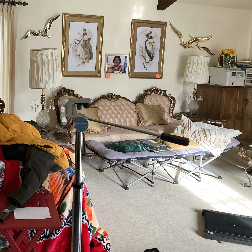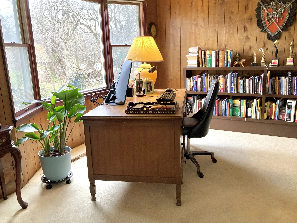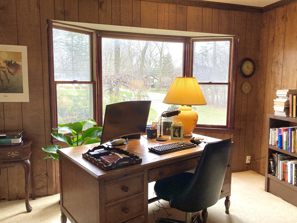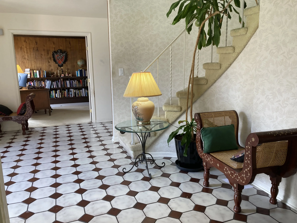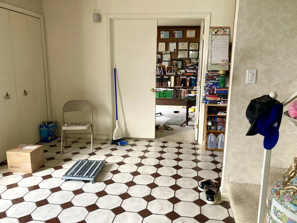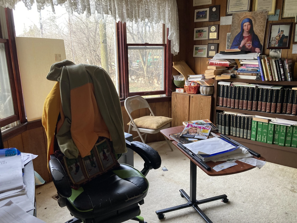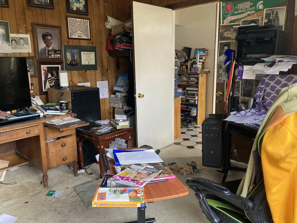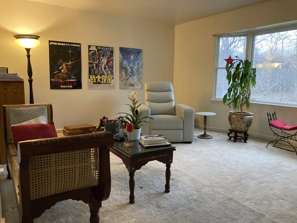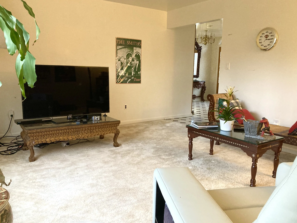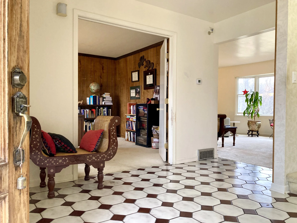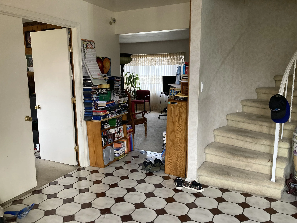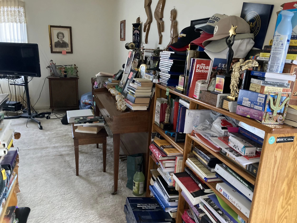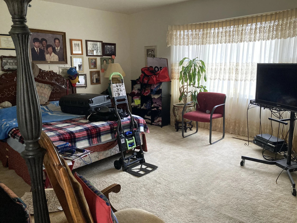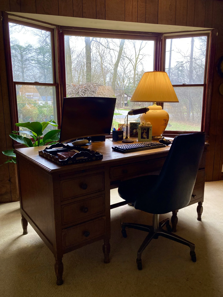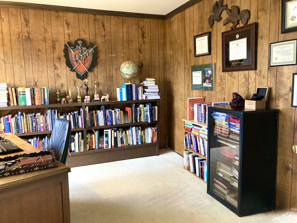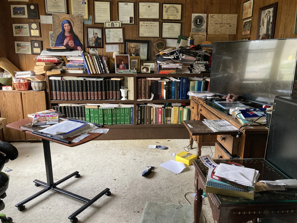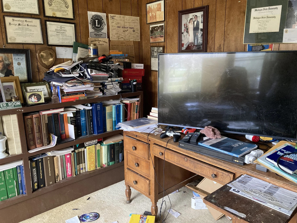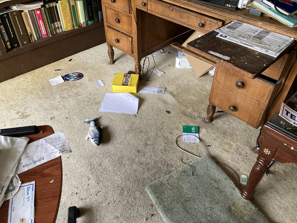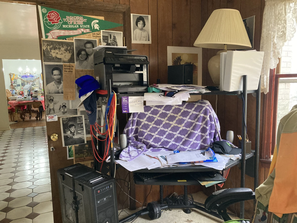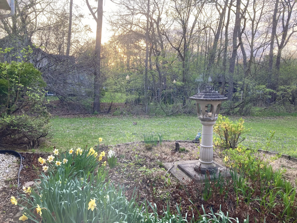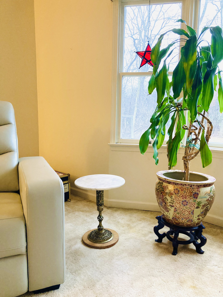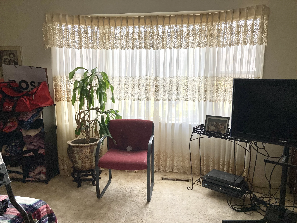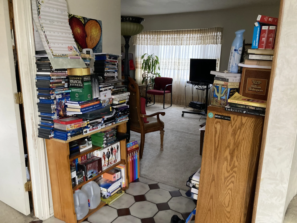Michigan Estate
The innate beauty of this gorgeous Michigan USA Estate on Grosse Ile - complete with wild turkeys, rabbits, songbirds and a beautiful forested area with stunning (but neglected) garden areas - was a challenge and a joy to reveal.
The stately home on MIchigan’s only Island township - accessible exclusively by ferry or paying toll bridge - is hidden in plain sight at the end of the southern Detroit River. The property is a true gem, a find hidden for years under the collateral damage of the changing needs of its aging Matriarch and Patriarch, and the ravages of the passage of time.
FOYER AFTER
“I feel healthier and vibrant after working with Benita Von Sass. She has a process for helping you transform your chaotic mess into a calm, balanced and clean energy environment inside the interior of your home.” - Grande Ile Homeowner
The interior design work entailed tending to the key main floor rooms that had for years, come to serve as general storage and temporary care zones for its increasingly immobile Owners. With their recent passing, the family beneficiary wished to start afresh; to create a lively space for the times going forward in line with his specific lifestyle and needs.
FOYER, LIVING ROOM, DINING ROOM, KITCHEN, OFFICE, MOVIE ROOM - all had lost their elegance and character. The re-set of this gem and polish necessarily began with a massive de-clutter.
To bring out the natural beauty beneath and within the storage boxes and piles, and to highlight the family’s Asian roots, I suggested we start with only what is already there…… fill out the house with the best finds, not buy more to fill it up.
I began to seek the treasures - many of which were ornate handicrafts and objects of art - showcasing them in conjunction with the existing architecture, beautiful tile work and window spaces.
I let the sunlight in, removing outdated and stained curtains and valences and opened windows for fresh air. I had carpets, floors and walls professionally cleaned, letting the new sun-speckled clean backdrop dictate much of the design to come…
FOYER BEFORE
I created visually appealing and functional room designs through a simple process of furniture redistribution, art hanging/placement, wall treatment review/removal/replacement, and plant re-distribution. The rest was clean-op and storage.
“She happily chose 8 plants and replanted an old plant that my mom and dad had since 1976, [placing it] near the foyer staircase. She created a real elegant inner beauty inside all of the rooms in the house specifically the living room, dining room, den, piano room, laundry room, foyer and piano room.” - Grosse Ile Homeowner
Bathrooms were also de-cluttered, cleaned and given fresh linens, design elements and new soft light bulbs.
New bulbs were ordered for the lamps and chandeliers, shades were ordered for the chandeliers that will be arriving soon, a new stainless stove was ordered as well as a range hood.
As part of the de-clutter mandate, items were re-distributed throughout different rooms where appropriate, stored in basement, placed in household storage areas, or thrown away
- Due to extensive amount of stored items in every household storage area (filling up cupboards to shelving, to closets and hallways) extensive additional time was required to create space for allocating new systems of order in the house,
'Treasures' were found in the home combining the Filipino heritage, modern design aesthetic and heirloom pieces of beauty.
New plants were the only items purchased for several rooms, while the important plants, photos and objects of art carrying sentimental value were strategically placed in prominent positions.
Curtains were washed and sanitized, many removed due to condition of fabric, outdated style and staining.
The delegation of zone cleanings made a massive difference throughout the home, a foundation from which the beauty could emerge.
Cleaners were hired and were delegated various cleaning tasks including pet urine removal, deep cleaning of kitchen, bathrooms, walls, floors, with professional steam carpet cleaning hired for carpeting throughout.
DINING ROOM AFTER
Basement storage zones were delegated to house the many ornaments to be given to charity or sold after careful review by the Owner and other family members.
Zones in the basement were created to house these and all other household items not needed or not in use - labelled and stored in many boxes for charity pick-up or as gifts to family members.
Recommendations were made for further upgrades eg. painting, construction/purchase of storage units, design & optimization of remaining rooms/spaces etc. as needed.
“Benita recommended lighting caps for all 3 of the chandeliers. We now have blue lighting caps for the dining room chandelier, gold or yellow colored lighting caps for the foyer chandelier and now white lighting caps for the staircase chandelier.
Benita took all of the bright, harsh and LED lights out and we quickly installed the new warm classic bulbs which enhanced and introduced a magical, cozy ambiance into all of the dining area, foyer area and 2nd floor of our home above the staircase.“ - Grosse Ile Homeowner
Where before there had been clutter on every dining room surface and wall, now there were distinct items to see - favourite objets d'art that held special meaning for the Parents like a jade Buddha collection, Japanese netsukes and Phillippine country carvings in a lit curio viewing cabinet. Where walls had been lined with certificates, photos and information, the eye could now rest and enjoy a pair of massive hand-painted Chinese vases, a spectacular view into the countryside, and have dinner at a beautiful wooden table seated on matching chairs.
The parents’ ‘never before used’ wedding china was not available to enjoy, along with glasswear that likewise had never seen the light of day.
It never made sense to me to hide ‘the good china’ or to separate the ‘special occasion items’ and in effect, never see them at all. I believe we should use what we have and enjoy our things for as long as they are in our possession. They can’t go with us when we die. If we can’t enjoy them while we are alive, why have them at all?
DINING ROOM BEFORE
After removing family photos and awards from the dining room walls, returning books to the office and upstairs library and rescuing the best of the plants, I discovered beautiful wooden furniture beneath blankets and covers.
Removing the valence and curtains from the window was again, a wonderful gift of natural light and openness in the room. The newly discovered well made wooden furniture added elegance and charm, making the room feel clean and ready for casual or more elegant dining - with a view. Changing the lightbulbs to warm incandescent bulbs removed the uncomfortably bright and impersonal LED presence. I eventually added shades in the same blue as on the lovely porcelain chandelier itself to bring an element of softness and sophistication.
I found a piece of terracotta coloured cloth gifted by the owner’s great grandmother with a hand written ink inscription, and used this directly on the table. The rich tone echoed the warm shades of the wood, while providing a stunning complement to the royal blue in the chandelier above. The Resident was delighted to bring the memory of his great grandmother directly into this newly defined space of hospitality.
I combined elegant elements - a pair of massive ornate Chinese painted vases - with ordinary ones - traditional Asian broom and headdress for fieldworkers - to represent the Owners’ own journey from humble beginnings to abundance and success. The theme of opposites is always a powerful way to bring interest and balance, creating both a journey and a full circle of completion.
“I highly recommend Benita von Sass for your luxury home or custom build home interior design project. She took an old 1981 Custom build house that was badly in need of a home interior makeover. Our Grosse Ile, Michigan home is a four bedroom and 4-bathroom colonial that was in total chaos after my parents passed away in 2023 and 2024. We immediately took actions on all of her interior design recommendations.”
-Grosse Ile Resident
From a space used more for storage than living, this house evolved into a beautiful, fully functional home on the main floor, offering
- an opulent setting for a range of filming backdrops as requested by the owner,
- a showcase for professional achievements,
- a comfortable, inspiring and harmonious living environment for the owner,
- an environment that presents the traditions of the Filipino culture by merging it with modern design elements and family heirlooms from travel in Asia
- a home that honours the legacy of the parents.
KITCHEN AFTER
The key is making each corner, each piece of art, each choice of furniture or lighting matter. Nothing haphazard, nothing insignificant.
This was a challenging task due to the limited time and the scope and extent of the work, but it was completed on time with extras such as a photo montage upstairs honouring the parents and ancestors, bathrooms being beautifully presented, and all drawers, cupboards and closets completely cleaned out and organized.
Every single thing on the main floor of this house is now in order. The home is beautiful and functional in all regards.
KITCHEN BEFORE
It has been a pleasure to realize the dream of the Owner in accomplishing this re-set, setting the stage for wonderful possibilities to come…
This 5-day job was able to be completed with the help of an excellent team of professional carpet cleaners, household cleaners and some friends willing to do heavy lifting! It involved a rather ‘round the clock’ schedule of intense removal, packaging, labelling, tidying and finally designing - the latter two intricately connected.
LIVING ROOM AFTER
It was a pleasure finding these hand carved, one-of-a-kind irreplaceable wooden furniture artworks and placing them front and centre into the living room.
Wherever guests look, they are viewing either the magical gardens outside, beautiful Asian artwork inside, or lovely cozy home elements where everything finds it logical place in an invitation of style and comfort.
“! am very peaceful, happy and wonderfully amazed at the interior design work that Benita von Sass has done with my home. She also reminds you of the legacy of your house and how the beauty is unfolding with her creative design.” - Grosse Ile Homeowner
Where possible, I incorporated favourite elements of the parents, such as the Mother’s shawl, or the Father’s favourite Club memorabilia. The new interior design was not meant to eradicate the parents’ memory, but rather to honour it and find new inspiring places where their memories could be seen and lived with in a fresh and vibrant way.
For now, upstairs was not going to be addressed, rather the focus became the daily living areas so as to set the stage and lifestyle going forward.
I punctuated key areas with choice reading or hospitality items, creating a kind of invitation throughout the home for reading, having tea, or enjoying the views.
I love when something looks ready - almost in the middle of a tea session or a game or a gathering - to inspire an actual act or hospitality or enjoyment. There is nothing worse than an austere environment where one dares not touch anything or sit anywhere.
On the outside of the house, a beautiful deck on one side could now be viewed, as well as the stunning forest access and beautiful gardens.
I recommended having the garden cleaned up and establishing a general maintenance routine. Ideally, there would be some fresh plantings to restore the home to its earlier majesty and beauty.
Certainly some work would be necessary to reviving a gorgeous high quality wooden deck the Father had built with his own hands, as a walk-out from the living room French doors.
LIVING ROOM BEFORE
I made it a point to create zones of beauty, whether through finding a focal point in art. a convenient nook with a particular purpose, or differentiated seating and eating areas.
I believe what was achieved was a house filled with diverse, beautiful and functional areas for hospitality and enjoyment - alone or with friends - to shine.
Removing furniture made to look old but having no relation to either the family’s Asian roots or modern comforts and style, was one of the best decisions.
This cleared the way for the combination of a modern and Asian-inspired aesthetic to identify the home.
OFFICE AFTER
Now the house is truly set for the real design… upgraded window treatments, purchase of select new items, framing of quality artwork and so on…
OFFICE BEFORE
The key concept in all rooms has been to identify its ideal function, and remove everything that doesn’t serve, enhance or beautify that function. The office was perhaps the best example of what was possible…
MOVIE ROOM AFTER
The furniture was sparse, but accommodating his vast DVD collection, and allowing for a singular focus: a large screen TV.
I would love to see the Owner’s favourite posters professionally mounted and framed, as well as several more comfortable but elegant furniture items purchased. But this was a wonderful start…
MOVIE ROOM BEFORE
Artworks were chosen accordingly, defining spaces often with a single key piece.
And the views within this Estate - from virtually any side - were spectacular…
The office needed a complete overhaul.
After removing most of the contents, the carpet was professionally cleaned, the valence was removed from the window and the process of putting back what was relevant for the room - books, awards and writing materials - could begin.
It should be noted that no new items were purchased. I worked only with what was available during this 5-day project. Removal was the largest task.
At this time, the homeowner prefers to live in the existing changes as is, adapting his lifestyle to the motto: “A place for everything and everything in its place.” That’s a wonderful place to begin!
Interior design is, after all, not merely aesthetics.
Interior design sets the stage for more than personal taste; it is a statement of lifestyle, an invitation in form to the continuation of a self-defined value system, giving structure and validation to the principles held most dear.
As an admirer of film and a collector of film memorabilia - scripts, DVDs, posters - the property owner was excited to transform this TV room that had become his parents’ temporary bedroom for a number of years, into a dedicated Movie Room for him and his friends.
I recommended alternate seating, making do in the interim with the existing comfort recliner for one, and some other pieces from his Asian heritage to seat guests. With the aged and stained drapes removed and the beautiful garden and forest view revealed, the room became light-filled, expansive - as though offering access to fairy tales.

