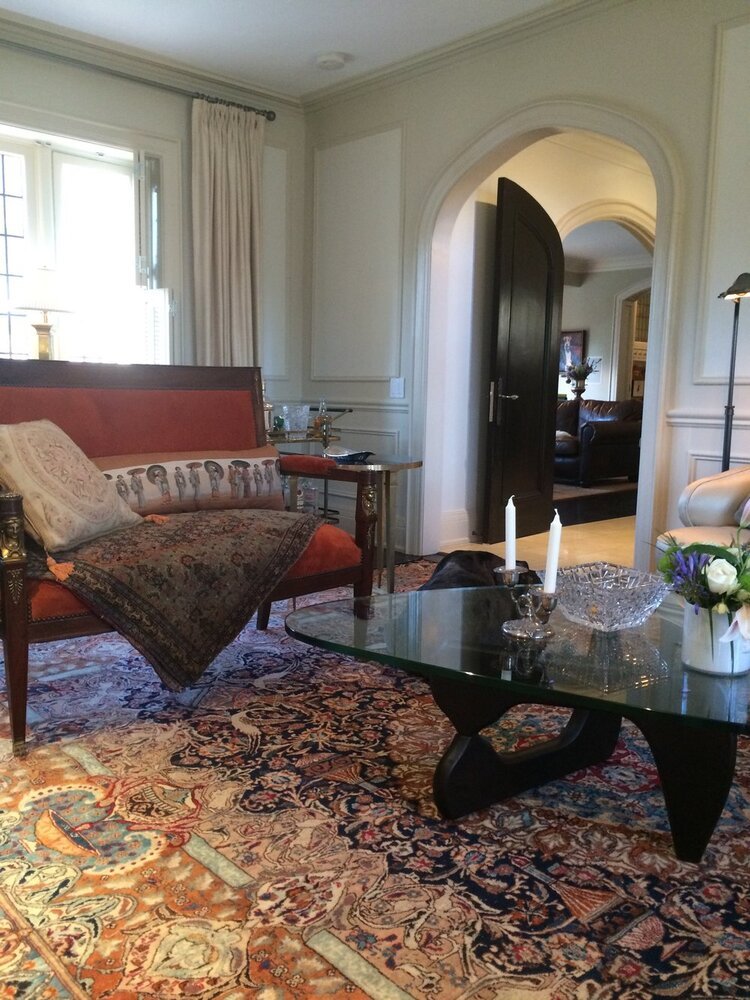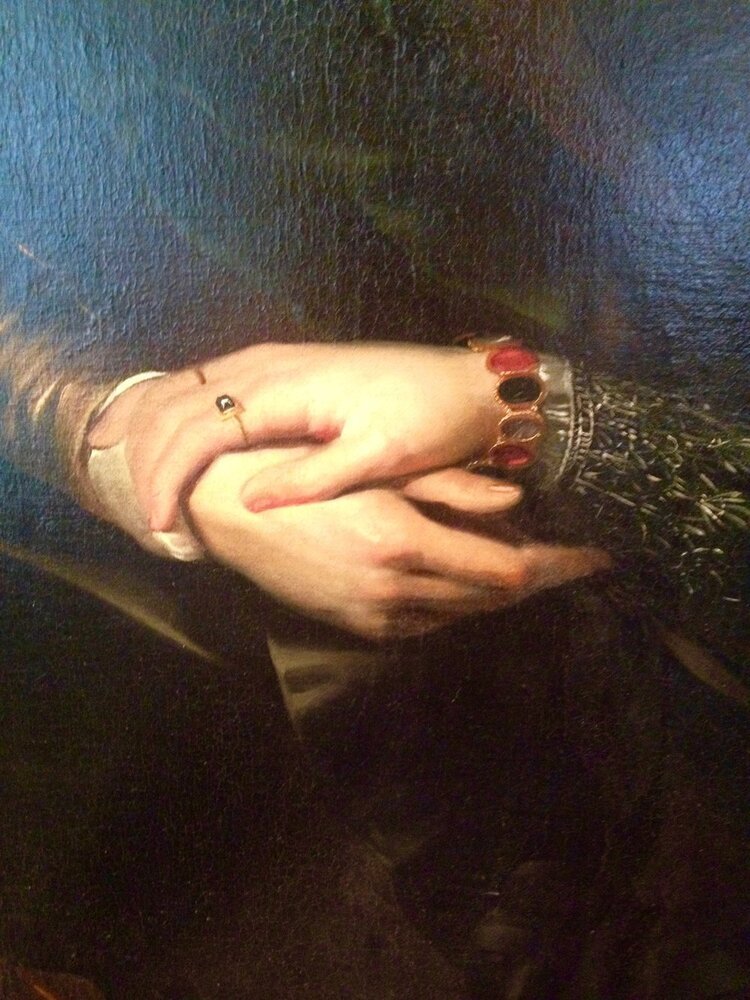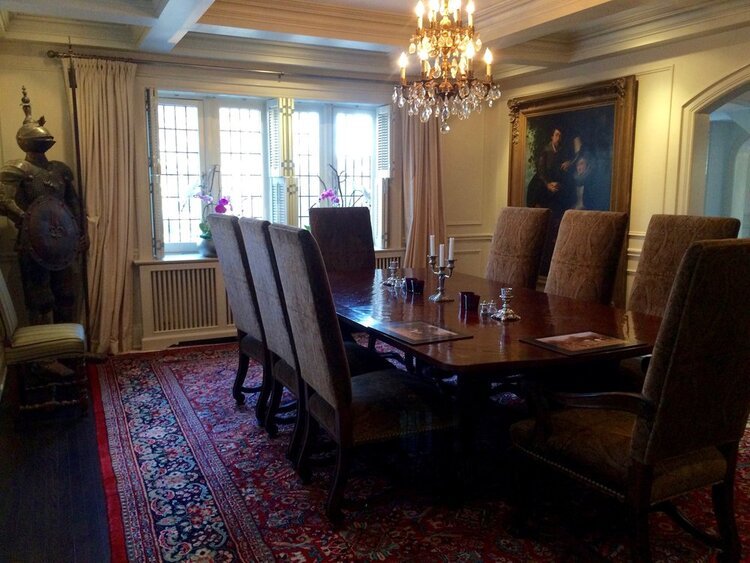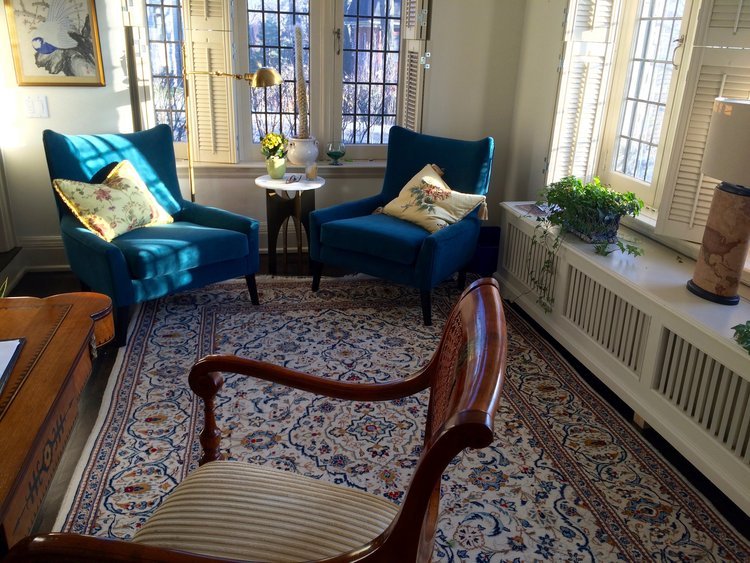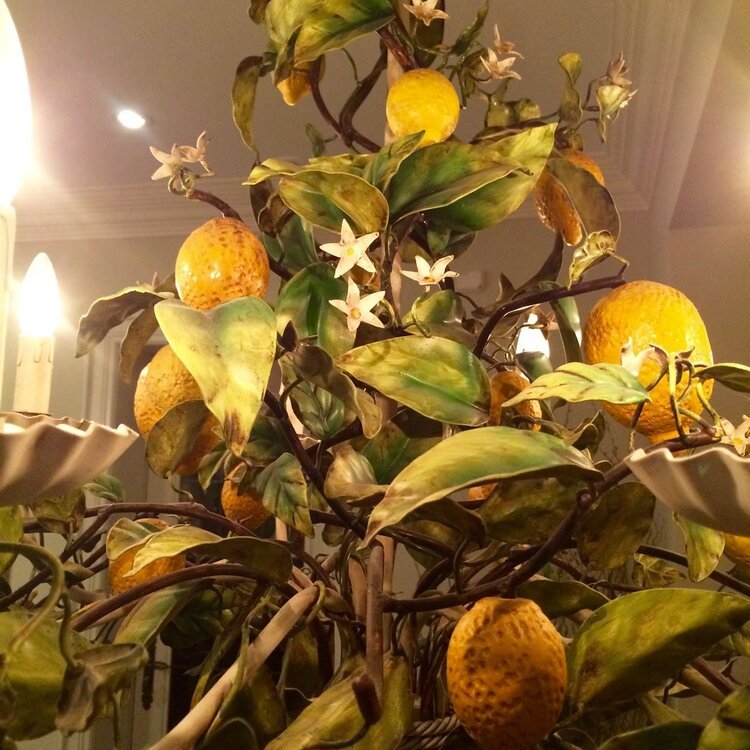Toronto Beaches Estate
it was an exciting challenge to do the interior design for the former home of lead singer Geddy Lee from the Canadian rock band RUSH. A beautiful and stately Toronto, Ontario Tudor style residence in eastern Canada, this home
by the Glen Stewart ravine was constructed not in the typical half-timbered style, but with imported rose granite rock. It featured low Tudor arches throughout.
In addition to the dark walnut floors and dark doors, the beautiful home and pool were set below a dense canopy of extremely tall and majestic red oak and maple trees preventing
sunlight, despite ample windows in the home on all sides. My challenge was to bring light into this living space and maintain the integrity of the original construction and look.
I installed mirrors in a number of the existing living room wall panels to reflect sunshine and give the illusion of enlarging the living space. I chose a beautiful Chanel logo-inspired gently curved modern sofa in a durable ivory faux silk to elegantly echo the arched
doorways and allow a more organic, open feel in the more formal boxlike walk-through room. Likewise, Louis XV occasional tables (and statement pieces upstairs such as metal inlaid commodes) were chosen for their curved forms, lightness and ornate designs.
To achieve a modern look yet maintain a traditional feel in keeping with the overall structural style and age of the house, I created a combination of antique and contemporary design elements. I incorporated existing pieces the owner already had such as timeless oriental wool rugs and some artwork where possible. I matched these by dimension and colour palette to best suit the rooms I decorated. Each room thereby had an identity and predominant colour of its own, yet flowed easily into the next, often complementing the next
colour palette or providing hints of colours to come. Large artwork tended to become statement pieces, often defining the main colour or mood of the room or relating strongly to the chosen carpet. In the living space, I upholstered the formal love seat in a sienna suede to echo a warm tone directly from the beautiful oriental rug, and to contrast the cool turquoise and teal tones of the large wall painting - thereby making both pop.
I sourced antiques from a local warehouse filled with interesting and unusual pieces from all over the world. I found a beautiful circa 1825 oil on canvas (180cm x 140cm) copy of the 1609 self-portrait by Flemish Baroque painter Peter Paul Rubens with his first wife Isabella,
painted meticulously by a highly skilled student. The painting of the couple seated underneath “The Honeysuckle Bower” as the painting is called, is filled with symbolism, including love and marriage, union, aristocracy and bounty.
I chose this painting as a statement piece in the dining room for its rich burgundy tones, and warm feeling of balance, union and class. The burgundy could be found in the carpet beneath, as well as the English dinner service for twenty I soon found to complete the dining room look. This brought a regal yet personal and cosy feeling to the room, inspiring for guest dining couples and family dinner dynamics alike.
A warm ivory wall paint brightened the home, as did weekly fresh flower arrangements and a selection of flowering plants in cachepots to accentuate texture or colour-based elements of the room. A metal soldier armour stood guard in this room, hence a metallic finish for the orchids.
I found a unique 16thcentury oak Tudor monk’s table and chairs in perfect proportion to a kitchen eating nook. I had the chairs upholstered in a contemporary warm striped golden and black chintz, adding matching custom cushions.
To this I had various floral accent pillows with differing French edgings made in a matching gold, but with rose flowers to echo the rose granite of the house.
I chose a one-of-a-kind imported handmade lemon chandelier from Capri for above the monk’s table, to reinforce an organic element against an otherwise slightly austere and modern kitchen backdrop. This brought the feeling of warmth and sunshine to the nook, reinforcing a goldenness whether or not sunshine was actually available.
I framed a description of Capri’s ancient Carthusian Monk perfume - origins from 1681 – to
combine the elements of Capri and monks once again, and because it was personal to the owner. This was hung in the adjacent powder room where a bottle of one of the original fragrances was placed. All of this, in keeping with my philosophy that the home should most importantly represent the unique style and experiences of the owner where possible.
Upstairs, a third floor was constructed from the generous crawlspace over the second floor. A hallway linen closet and adjacent bedroom closet were ingeniously transformed into a functional staircase up to the new level. The stairs and large room were given the same dark walnut floors to match the rest of the home, but white instead of ivory was chosen for the walls since lighting came mostly from skylights.
By contrast to the rest of the home, this area was decorated mostly with super modern, low Italian furniture and art. This was mostly to maximise space within the restrictions imposed by strongly angled walls. Several walls were kept exposed since the beauty of the natural stone was an interesting backdrop. Antique leather chairs bearing the family initial were placed there to contrast the otherwise modern furnishing elements.
There was reference again to the owner’s love of Capri in the gentle teal and silver tiling of the modern bathroom and glass shower. The handmade tile ‘painting” made of six teal painted tiles, depicted the famous Faraglioni rock formation en route to the Blue Grotto
which were both visited by the owner. I chose a stunning veined marble slab for the sink area in white with green and teal veins, and wall-mounted faucets and handles to save space against Crema Marfil light beige coloured polished marble walls. Visible wooden beams in warm caramel against the slanted white walls - both in the bathroom and multi-use main room - provided a strong architectural element on their own.
On the outside of the house, I planted low box hedging in an angled English-style edging trail to serve as an ornate and formal defining entry passage to the front door. Simple yellow crocuses and other low growing yellow and pink indigenous flowers were planted in the beds. I sourced two imported regal stone lions for either side of the doorway. In Buddhism lions represent peace and prosperity, in Europe they represent power and prestige. These were flanked by buxus topiary spirals to mark the end of shrubbery plantings leading toward the sides of the door. The combination brought masculine and feminine elements together for a rich yet balanced look.
In the back garden area under the canopy of massive trees, I planted numerous ‘zones of beauty’ using shade flowers and indigenous plants. I generally keep similar shades of colour groupings together when I plant, with accent plants in complimentary colours for drama. I found a gorgeous bronze sculpture of exotic birds reaching upwards while standing on a log with a frog, and placed it directly into a flowing waterfall over rock. When the water flowed it looked like birds had landed there and were at home under the tall trees.
This discreet touch was something to stumble upon in the back area, a kind of subtle feature. By contrast, four almost life size sculptures of the Four Seasons – maidens representing spring, summer, autumn and winter – were placed in a more formal configuration around the pool. These classical sculptures against a backdrop of massive trees, shrubs and flowering plants and planters, added a classical sophistication and feminine charm.
I planted a gorgeous flowering magnolia tree in delicate rose hues off centre in the lawn closer to the sidewalk, to match the rose granite of the house and offer something beautiful
and feminine against the stone exterior and towering vertical oaks. The view of this corner property was spectacular.


